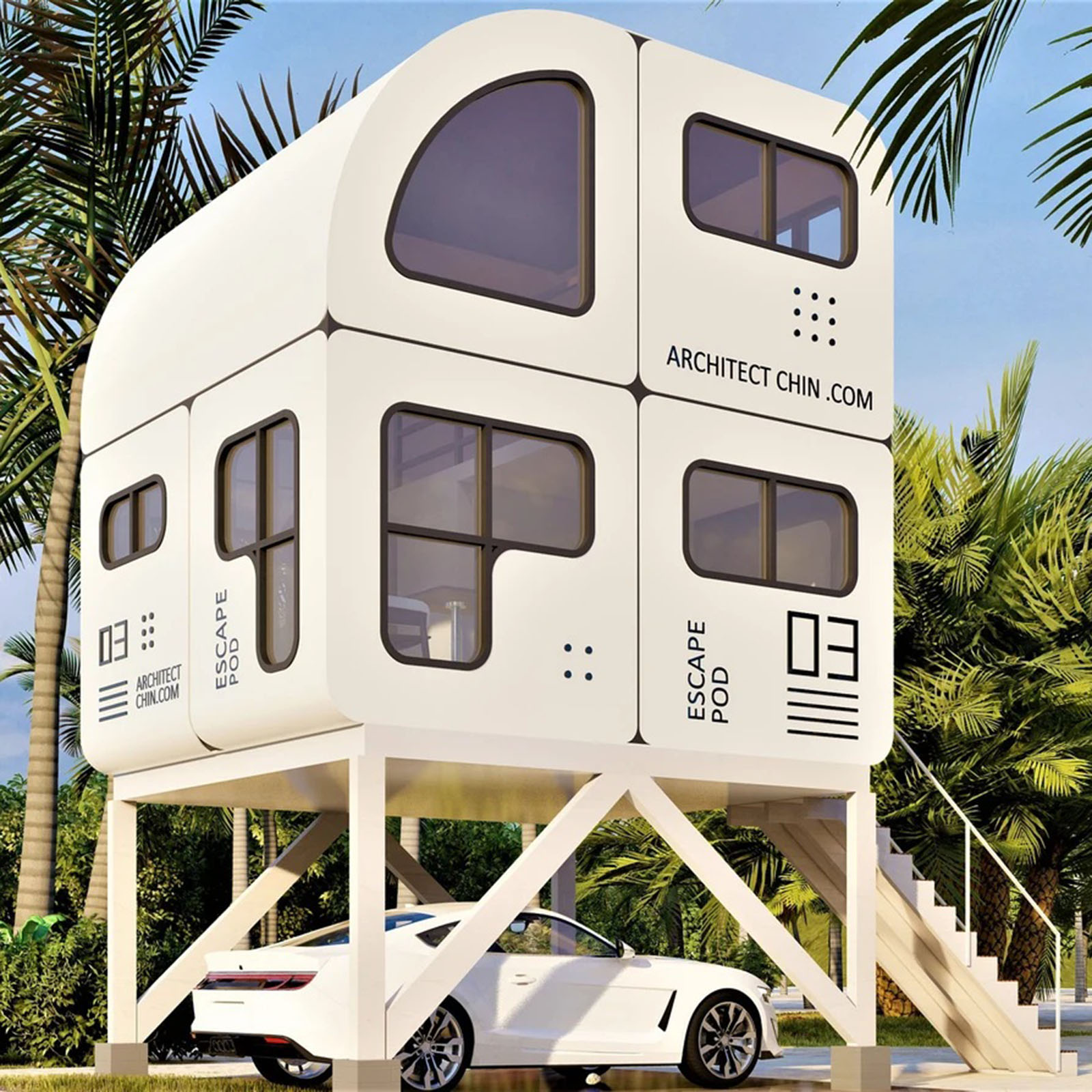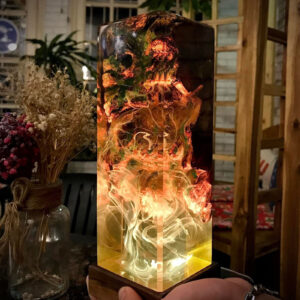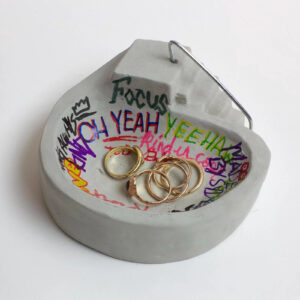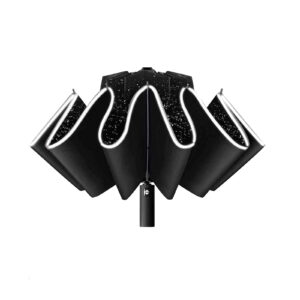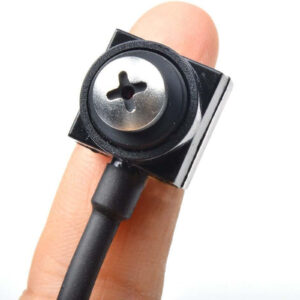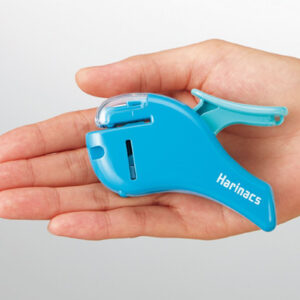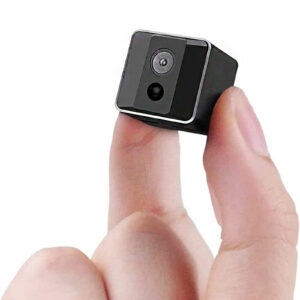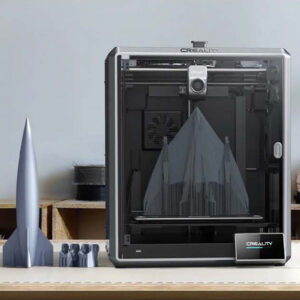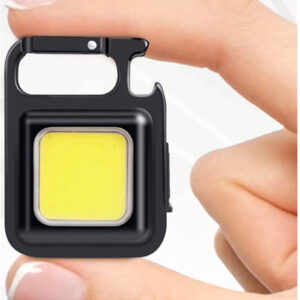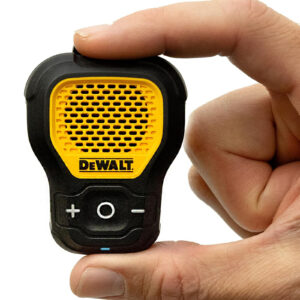DIY House Plan
$120
Discover the perfect gift for builders and dreamers with the DIY House Plan for a 12′ x 16′ x 16’ H, 288 SF Mobile Home. This isn’t a physical building but a complete set of digitally downloadable architectural blueprints, requiring no shipping. The Escape Pod Grey on Stilts features three levels, including a covered car porch, living/dining area, full bath, kitchen, loft bed, and sofa bed—all within a compact, towable design that fits two standard parking spaces.
Double the size of the Travel Pod, this tiny house plan is ideal for work-from-home setups, weekend getaways, downsizing, or ADU projects. Park your car underneath and tow it anywhere for a mobile lifestyle. Whether crafting a cabin, office, or trailer home, these blueprints simplify construction. Can’t find the perfect fit? Custom design options let you tailor it to your vision. Gift creativity and flexibility with this DIY House Plan—a unique, self-contained solution for tiny house enthusiasts and adventurers alike, blending convenience and innovation.




